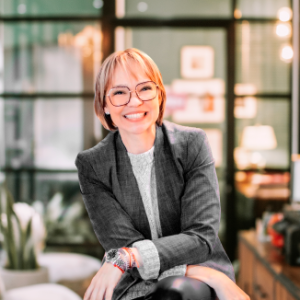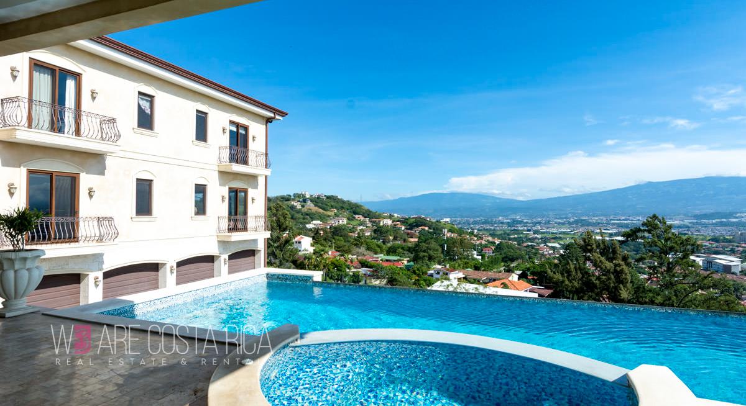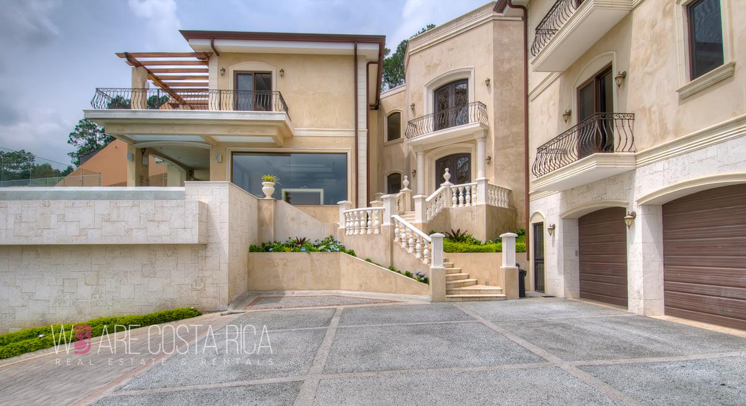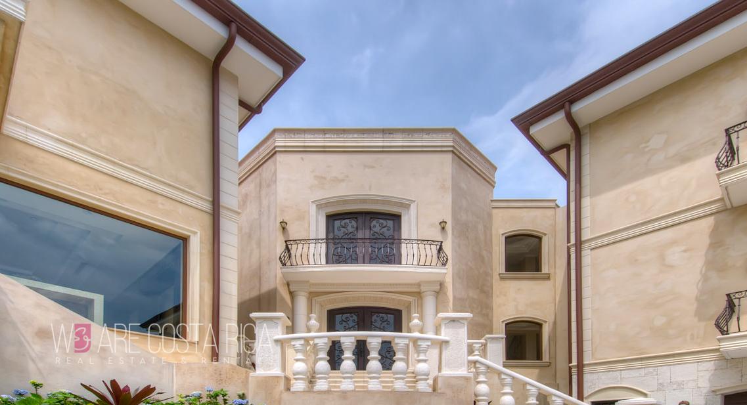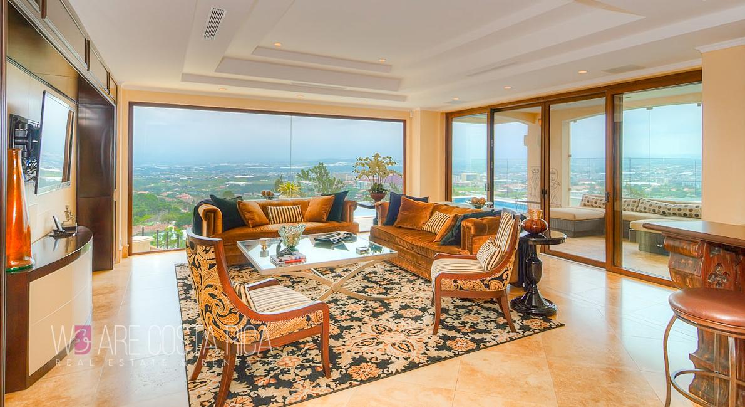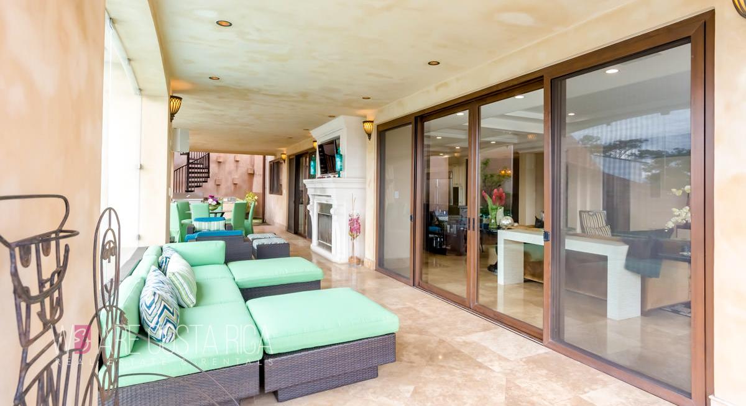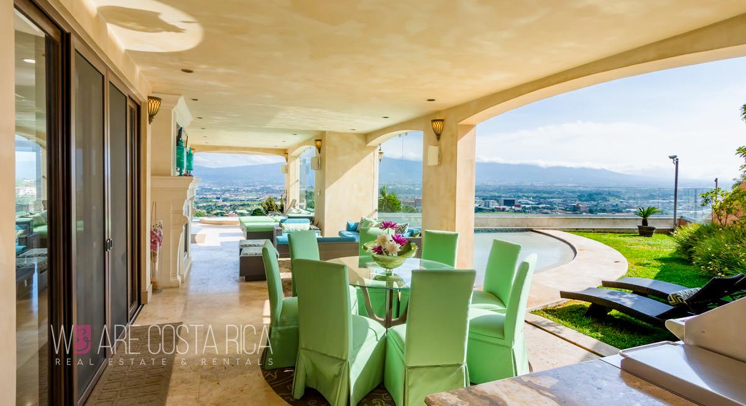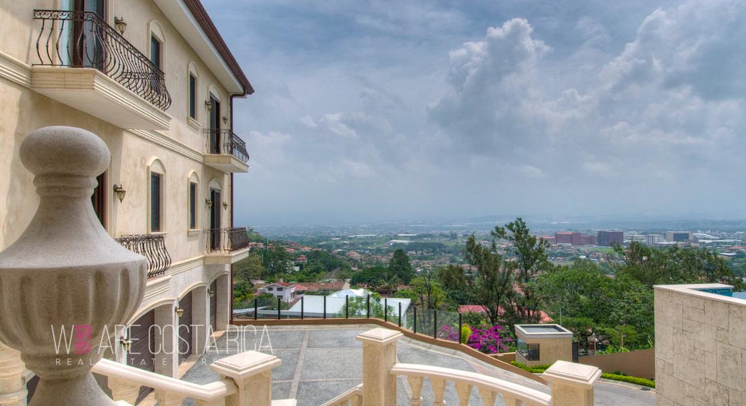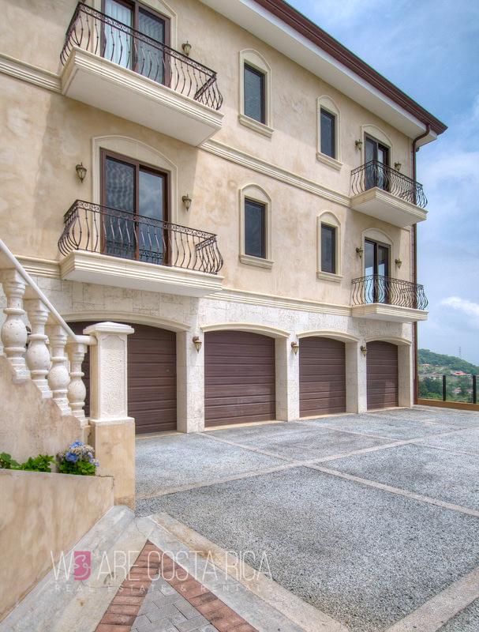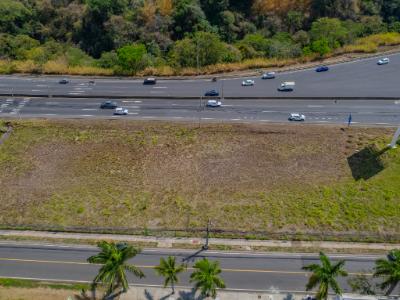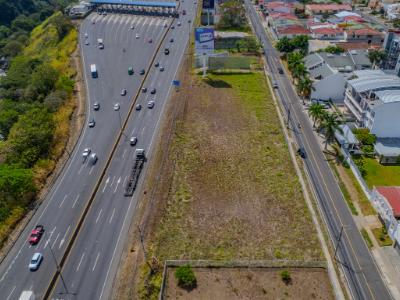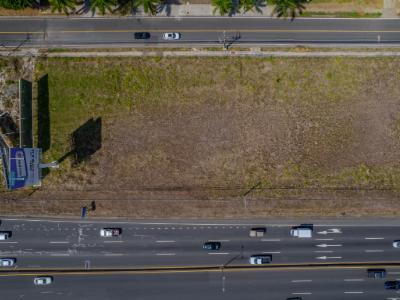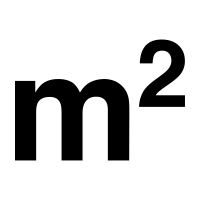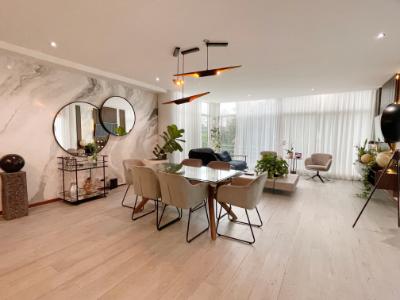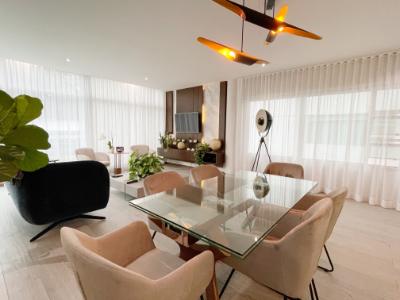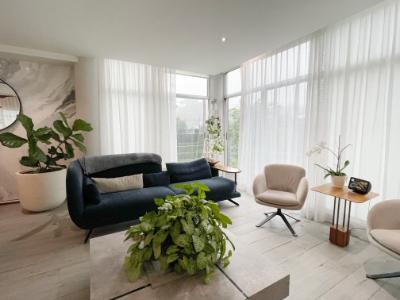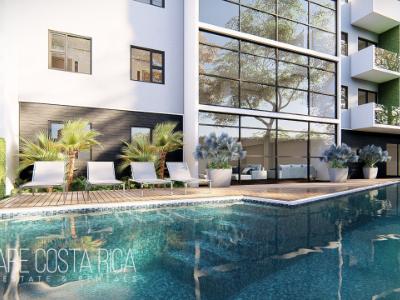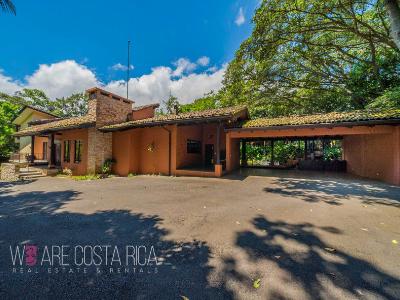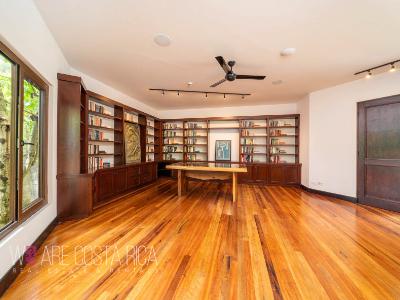The Lorath Estate in Escazú
ID # D116727
Escazú , San José
For Sale
: $2,800,000
4
Rooms
6.5
Bathrooms
1,500
Sq. Meters
1,859
Lot Area
The Scoop
ID# 116727. Luxury home for sale in Escazú, 1.500 sqm construction, 1.859 sqm land, 4 bedrooms, 6 full baths, 2 half baths, US$2.800.000. Introducing The Lorath Estate, a magnificent custom home in Escazu's coveted suburbs, located only 5 minutes from Escazu's poshest area, Paco and Jaboncillos. This luxurious residence offers breathtaking panoramic views of the city and mountains and easy access at almost walking distance to the area's finest restaurants, private schools, banks, and the commercial sector. In further depth, the home is described as a carefully built masterpiece. The home features a unique L-shaped design, providing a clear separation between the social and private areas of the house. To the left of the entrance, an expansive living room awaits with floor-to-ceiling glass, overlooking the infinity pool and stunning city views. The open floor plan seamlessly connects this space with a custom bar featuring an onyx backdrop and hardwood details and a true chef's kitchen equipped with top-of-the-line finishes, including touch-sensitive Kohler faucets, custom cabinetry with self-closing drawers, professional stainless gas range with griddle and double oven, convection oven, and microwave, warming drawer, hot water pot filler, and an expansive island. From the kitchen, guests can access the spacious covered terrace, which boasts an outdoor living and dining area, a fireplace, a state-of-the-art grilling area, a covered jacuzzi, and an infinity edge pool overlooking the city and mountains surrounding the central valley. Behind the kitchen, you will find a convenient "mud room" ideal for storing backpacks, jackets, and other items in and out of the house. The formal dining room, enclosed wine room, and music/playroom for children are also in this home wing. As you walk towards the opposite wing of this floor, a staircase, and elevator, access the home's lower-level and upper-level private areas. You will find an office, a massage room, and a gym on this wing. The home's second floor, accessed via stairs or elevator, boasts an impressive, self-contained guest suite with a spacious bedroom and living space, a walk-in closet, and a fantastic bathroom. Two ensuite bedrooms with impeccable details and unobstructed views are also on this floor. On the opposite end of the home, the primary suite is a true refuge boasting unparalleled views, hardwood floors, custom ceiling details, a wraparound balcony, electric blinds, and a primary bathroom and closet fit for royalty. The master bath features a split space with his and her dual sinks and vanities, a fully customizable Kohler Water Tile system with a DTV Digital Interface, a steam shower, a Kohler Whirlpool tub with light therapy, and a heater to maintain a constant bathing temperature. The adjoining Walk-in Closet features all-wood custom built-ins, a Travertine Island, and additional space for shoes and purses. The lower level of the home features a self-contained home theater with the finest equipment and seating and an expansive service quarters/apartment, including two bedrooms, a living area, a laundry room, and a 4-car garage. The Lorath Estate boasts endless luxury features, including imported Travertine, Granite, and Marble in all regions, Cedar wood floors and doors, PVC German Windows and Sliding Glass Doors, a temperate glass of 10 mm in windows, Lutron system, an Intelligent home with Surgex brain system, Venetian stucco on walls, ADT alarm system, Central Air Conditioning, Crestron Home Automation System with Music Distribution throughout the house and pool areas that allow for the control of Air Conditioners, Televisions, Audio, and Video Distribution, as well as a Generator to serve the whole house. This stunning home is a must-see for discerning buyers. This stunning private gated home was built in 2011. The construction is 1.500 sqm with 1.300 sqm of live-in space, situated on a land extension of 1.859 sqm. The home features four bedrooms, including a primary bedroom with wood floors, an electric blind, a wraparound balcony with a spiral staircase that leads down to the pool, and a 5.1 theater system. The primary bathroom features His and Her Separate Vanities, a fully customizable Kohler Water Tile system with a DTV Digital Interface, a steam shower, a Kohler Whirlpool tub with light therapy and a Heater to maintain a constant bathing temperature, and a Toto Toilet with Washlet. Adjoining the bathroom is a Walk-In Closet with all Wood Custom Built-Ins, a Travertine Island, and an Additional Closet for shoes and purses. There are also two bedrooms en suite with marble bathrooms, a playroom/media room/second guest room, a gym, a massage room, an office, a wine cava, a laundry room, a mudroom, and two bedrooms with one full bathroom for staff. Additionally, there are two mechanical rooms, two storage closets, and a full bath next to the gym with a featured stone wall. The dining room features a crystal chandelier, sconces on the walls, gold-colored wallpaper on the ceiling, crown molding, and a wine cava at the entry. A butler pantry is attached with custom cabinetry and a refrigerator/freezer. The kitchen includes custom cabinetry with self-closing drawers, a professional 6-burner stainless gas range with grill, griddle, and double oven, a convection oven/microwave, a warming drawer, a pot filler, two sinks with touch faucets, a huge center island with vegetable sink, a built-in 36'X36" refrigerator and freezer, a dishwasher, an appliance elevator, and an adjoining mudroom. The outside terrace and living room feature a gas fireplace with remote control, an outdoor grill, a covered Jacuzzi, and an outside bathroom. The pool has a wraparound design with beach entry and a Pentair intelitouch light system with remote control. The home theater includes two levels of seating, a 120" screen, high-fidelity audio equipment, and theater chairs. Additional features include a Crestron Home Automation System with music distribution throughout the house and pool areas that allow for the control of air conditioners, televisions, and audio and video distribution. This stunning home is a must-see for discerning buyers.
Contact Property Host
