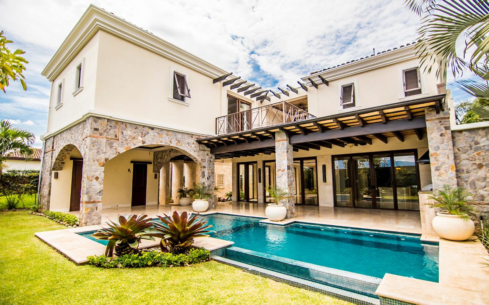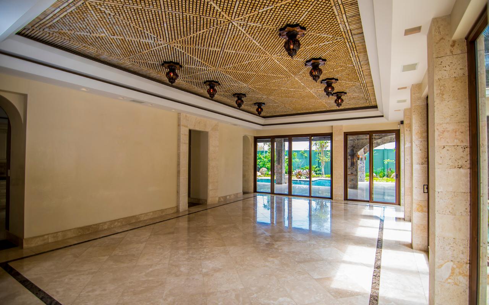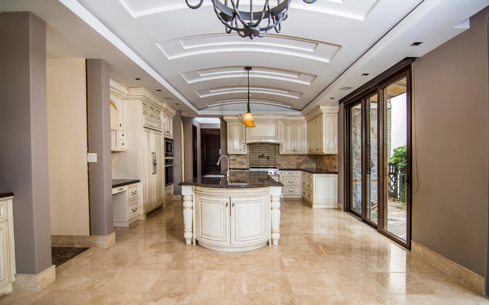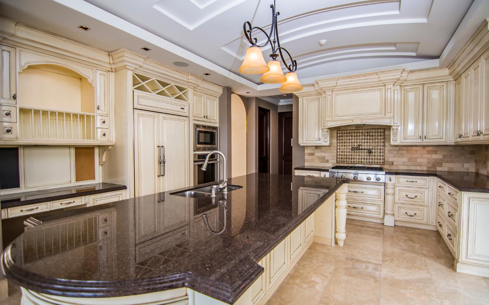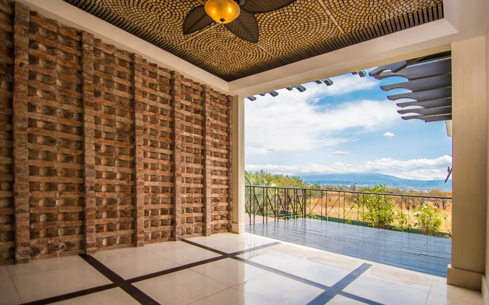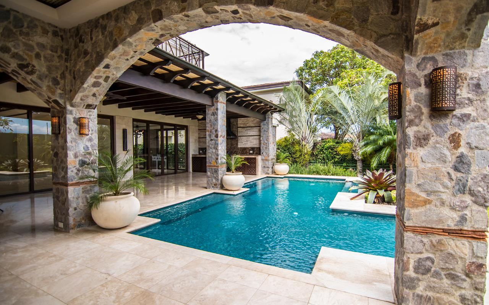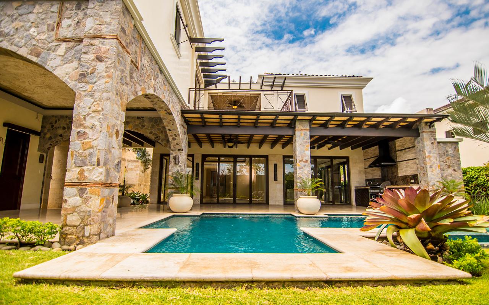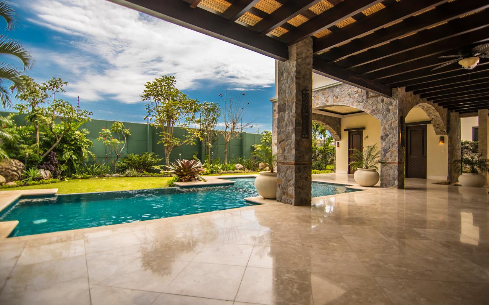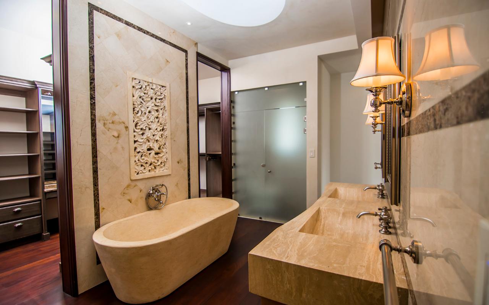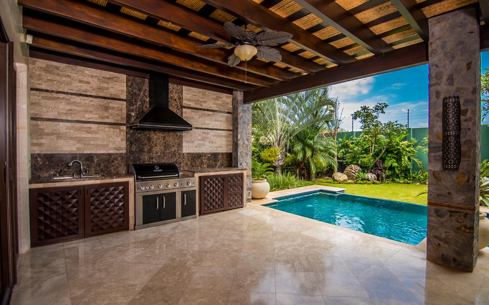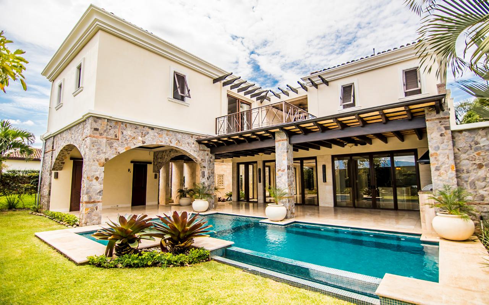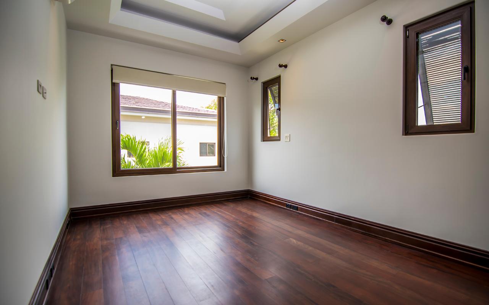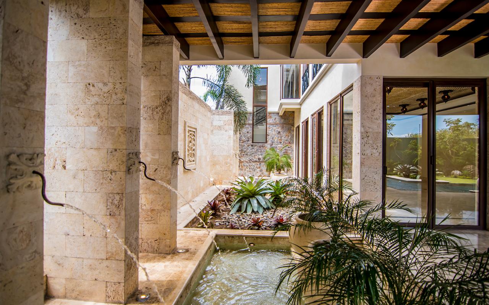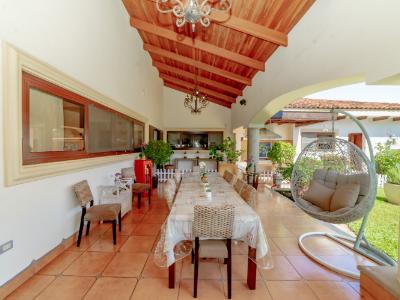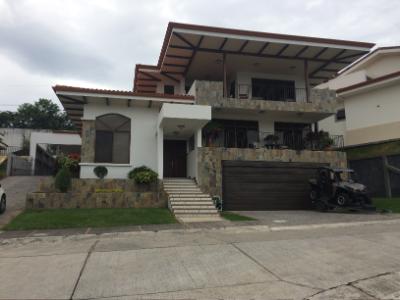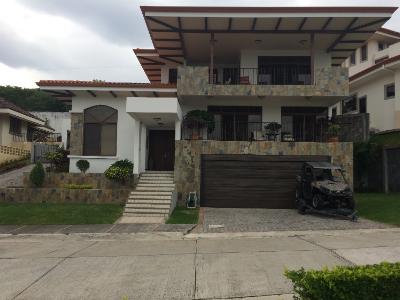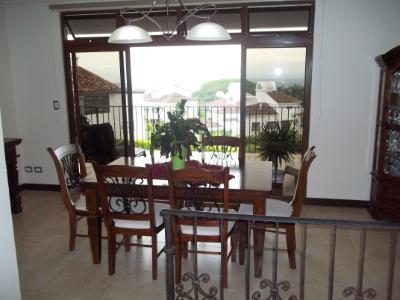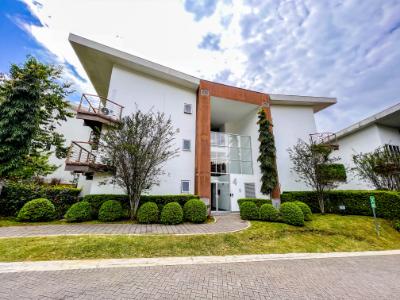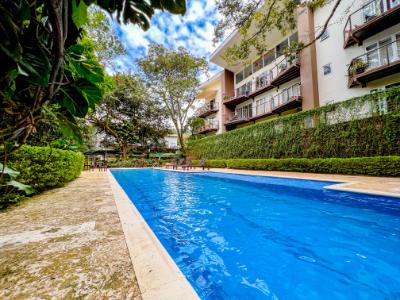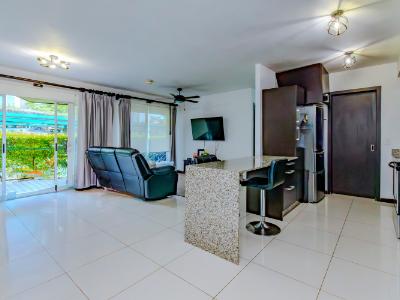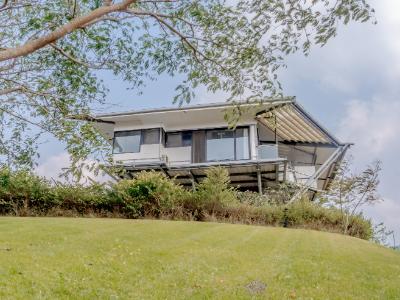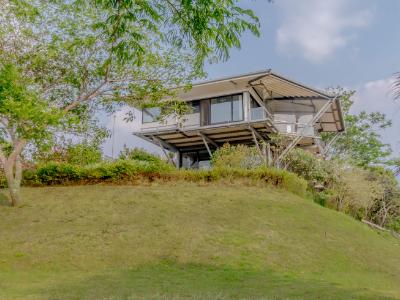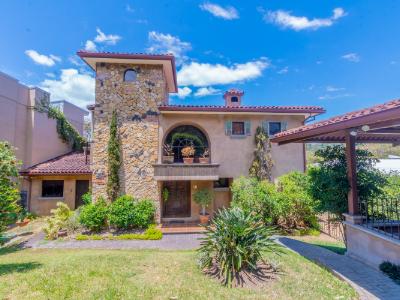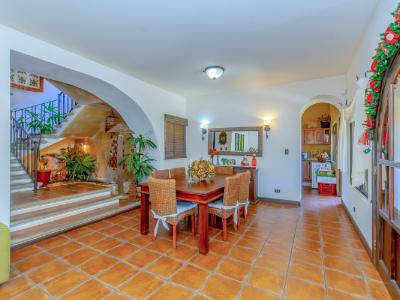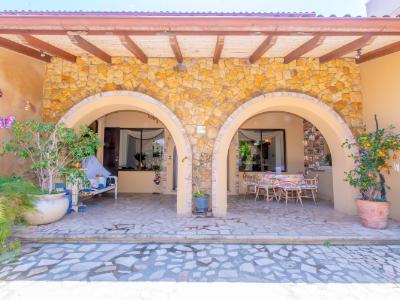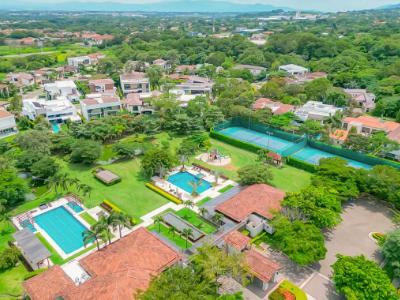Beautiful two-level residence"Villa Providencia" in Santa Ana
ID # I113832
Santa Ana , San José
4
Rooms
5.5
Bathrooms
739
Sq. Meters
736
Lot Area
The Scoop
This beautiful two-level residence, designed by the recognized architect Abrahan Valenzuela, is characterized by wide spaces, pleasant lighting, elegant finishes; among which stand out, marble floors, water fountains and water mirrors, light patios and stone arches natural, Venetian stucco on walls, as well as an intelligent lighting system and audio technology. This 739 m2 construction area in a 736 m2 lot, has a privileged location in La Hacienda in Santa Ana, an exclusive residential community located on the west side of San Jose, Costa Rica. The residence has a detailed main entrance with a large wooden door with copper details and a natural marble frame. Through it, there is immediate access to the social area consisted of a spacious living room, with marble floors, finely detailed ceilings; as well as large windows that make up the house with the spacious terrace that connects the garden and the pool in front of which is a full bathroom. The kitchen area is located to the left of the social area, it’s spacious and has elegant solid wood furniture with granite countertops, includes stainless steel appliances, and has space for a dining room. In this first level there is also an office. To access the second floor we find some beautiful stairs with marble floors that lead to the TV room. The master bedroom is located on this level, it has an extraordinary walk-in closet; in the bathroom, marble details stand out, two sinks and a beautiful bathtub among other things. Also on this level there are three secondary bedrooms, all with their private bathroom. To the front and to the back there are two large terraces that offer freshness and lighting. The property also includes a pantry room, service room with full bathroom, a large garage for two cars and an access space for four additional vehicles with outdoor parking. This is a beautiful property to enjoy with family and friends.
Contact Property Host


